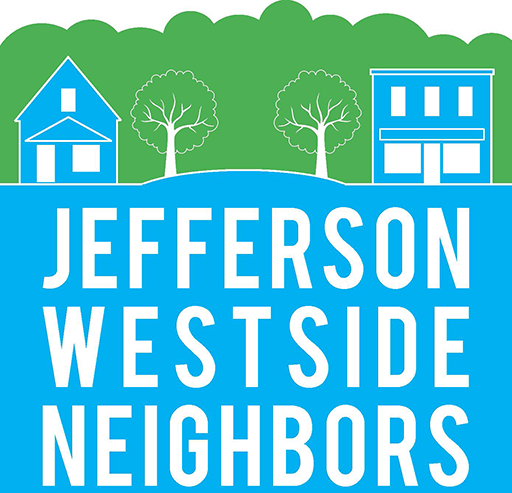2022-05-18
Welcome Renters!
Here is what you need to get started!
Get Informed
- Sign-up for the monthly eNews
- Follow us on Social Media
- Come to a Meeting/Meet your Neighbors
- Look for our Summer/Winter mailed newsletters
- What are we up to?! Look under Initiatives in the menu (for example
Get Involved
- Join our volunteers list [contact us]
- Check out the Renters Advisory Board
- Join a Park Group
- Run for a Executive Board Position
Rep your Hood
Represent with Jefferson Westside Streetware!
Get a FREE bilingual No Hate/Heart you neighbor sign (suitable for yard, window, or planter box)he other. Two styles English on one side/Spanish on the reverse. We also have some stickers! [contact us]


